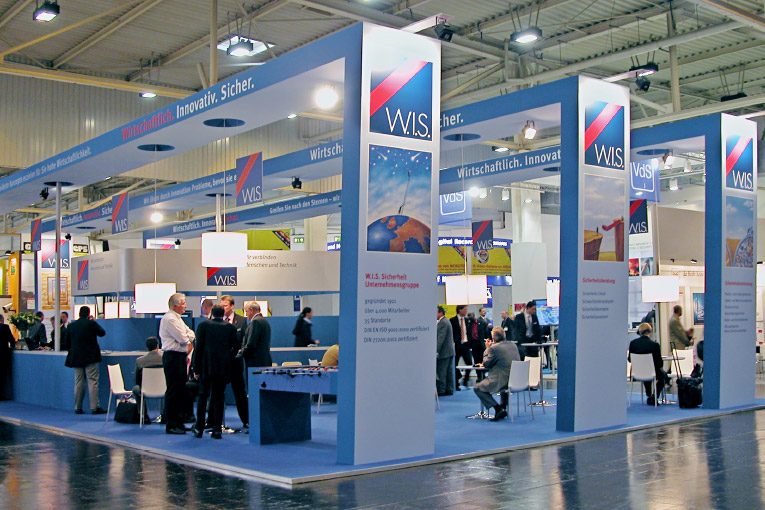Concept / Architecture / Design / Planning / Exhibition graphics / Construction
Client: W.I.S. Holding
Booth construction: in own workshops

The key elements of the W.I.S. philosophy “Wirtschaftlich. Innovativ. Sicher” (Economical. Innovative. Safe.) are translated visually into the booth architecture as three gigantic space-defining brackets which embrace and shield the exhibition area like a protective shield.
Spanning 20 metres, the W.I.S. bridges create an impressive structure. The huge 5-metre high W.I.S. pillars are communication carriers, roof elements, lamp holders and technical cover all in one. They give the booth a unique character and clarity – without obscuring views.



